FAQ

Do you have any questions?
Check our frequently asked questions about:
Still not sure? Reach out to us!
Existing Homes EnerGuide Home Evaluations - Our Services
Discover Energy Solutions for Your Whole Home
- Your home works as a system. All elements of your home - insulation, mechanical systems, building envelope etc. - affect each other. Have an energy evaluation done based on a whole-home approach to find the best energy efficiency solution for the whole home.
- Improve indoor air quality and comfort.
- Lower your energy consumption and energy bills by installing high-efficiency products in your home.
- Lower the greenhouse gas emissions of your home and your environmental footprint and help achieving our climate targets.
- Explore solutions for energy efficiency issues such as drafts, molds, stuffiness, outside noise etc.
Prioritized & Unbiased Upgrade Recommendations
- Our energy advisors are licensed with Natural Resources Canada and provide comprehensive and impartial service.
- Speak with our energy advisors about the best options for your house to meet your specific goals for your home.
- Talk to our advisors about your priorities and let them identify upgrade options for accessing rebates, reducing energy bills, improving home comfort, reducing your carbon footprint, improving your home's resale value, insulating your home from outside noise, or addressing other home issues related to energy efficiency.
Receive Money for Your Upgrades
- Understand the rebate program criteria and options.
- Become eligible for financing like low-interest loans and reduced mortgage premiums.
- Access the Canada Greener Homes Grant and/or additional rebates available through the the CleanBC Better Homes and Home Renovation Rebate Program.
At Your Pre-Retrofit EnerGuide Home Evaluation:
- Your energy advisor will take measurements and assess the efficiency of your home's windows, doors, space and hot water heating systems, ventilation, and insulation.

- Using the Blower Door depressurization test, your advisor will measure the air exchange in your home to find out whether your home is too leaky or under-ventilated. While the fan is running, you can walk through the home with your energy advisor to find all the air leakage spots. You'd be surprised at all the hidden leaks!
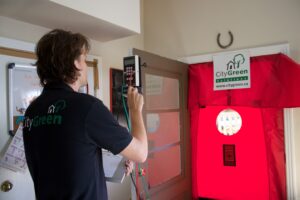
- Your advisor will perform a safety check called Exhaust Depressurization Test to see whether conditions exist that could cause your home's exhaust systems to pull dangerous combustion gases, including carbon monoxide, into the home. Your advisor will let you know if you are at risk and provide guidance on who you can contact to fix it.
- After your advisor has completed the assessment and all tests, they will talk to you about concerns, issues, or renovation plans you may have for your home. You can discuss reasons for renovation plans, your budget, and other priorities. You will talk about financial incentives you could receive for certain upgrades and take your concerns into consideration when they model your home with a software.
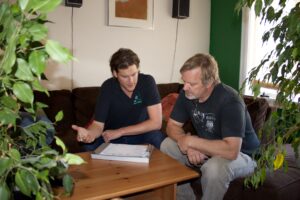
- After the evaluation, the advisor will create an energy model based on the site visit. You will receive the Renovation Upgrade Report and a Homeowner Information Sheet. The Renovation Upgrade Report provides customized, unbiased and prioritized upgrade recommendations for your home. It also informs you about your current and potential EnerGuide Rating.
At Your Post-Retrofit EnerGuide Home Evaluation
You may choose to complete a post-retrofit evaluation to learn how your home's energy efficiency has improved since you finishing renovations. Completing a post-retrofit evaluation after completing renovations is also the gateway to accessing some of the energy efficiency rebates available.
- Your energy advisor will return to your home and check your home's energy performance after completing upgrades and renovations.
- Your energy advisor will document the changes in your home since your pre-retrofit evaluation and create an updated energy model of your home. The data will be used to generate an updated EnerGuide Rating, EnerGuide Label, and Homeowner Information Sheet.
If you are planning to access rebates, ensure that you have all of the necessary documentation for your application at this stage. If you are selling your home, consider including your EnerGuide rating in the listing for your home to show a third-party verified confirmation of your home's efficiency.
EnerGuide is the official mark of the Government of Canada for its energy performance rating and labeling program for houses, light-duty vehicles, and certain energy-using products. EnerGuide Ratings are available for new home construction and for existing homes.
The EnerGuide rating is the modeled energy consumption of a home, measured in gigajoules per year. The lower the rating, the less energy a home consumes. The EnerGuide Rating is displayed on the EnerGuide Label, which provides summarized information from the energy evaluation. It includes:
- EnerGuide Rating
- A typical new house reference: the EnerGuide Rating the home would have if it had been built to current building code.
- Breakdown of the rated annual energy consumption
- Greenhouse gas emissions: the estimated GHGs emitted annually as a result of using energy in the home.
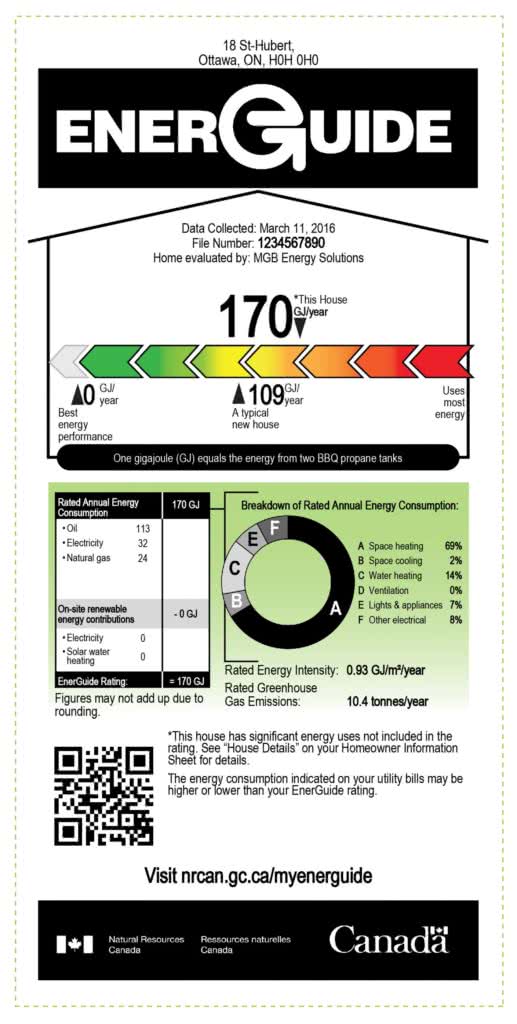
For more information on the EnerGuide Label, check the Guide to the EnerGuide Label.
A blower door test is used to measure the air tightness of your home. One blower door test takes about 30 minutes to complete.
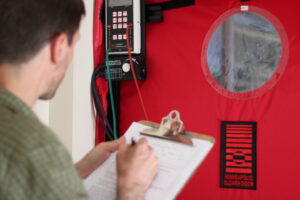
Your energy advisor will set up a blower door fan in an exterior door that depressurizes the home by sucking air out. To equalize the pressure difference between inside and outside, outdoor air will flow into the home through all cracks, holes and gaps in your building envelope. While the blower door fan is running the energy advisor will walk through the home to take notes of all leaky areas that you should focus on when draftproofing. Feel free to join your advisor. You may be surprised by all leaks in your house!
The data from the blower door test is used for the energy model. Your home will receive an air leakage score in Air Changes per hour at a 50 Pascal pressure difference - that means the amounts of time the whole home air volume is replaced per hour when the home is depressurized. The Equivalent Air Leakage Area that you can find on the Homeowner Information Sheet shows the size of a hole that is equivalent to the accumulated size of all cracks and gaps in your home in square cm and square inches.
Is the Blower Door Test Dangerous for Me or My Pets?
You can safely remain in your home during a blower door test. The fan does create some noise that may scare some pets. Also, if you have vermiculite in your home, we may not complete the blower door test. Read below for more information.
- Do not start any renovations or demolition work before your evaluation (e.g. removing drywall, windows, siding, cabinets, bathtubs, HVAC systems, etc.).
- Ensure your home is in a habitable condition as defined by Natural Resources Canada, including:
- Space and water heating systems must be on site at the time of the evaluation. The heating system has to be (or have been in the case of a broken system) capable of heating the home to 21°C.
- The building envelope must be in a suitable condition for a blower door test. Ceilings, exterior walls, foundation walls, exposed floors, interior finish (e.g. drywall), windows, doors, and skylights must be intact/in place.
- The building envelope must be in a suitable condition for a blower door test. Exterior walls, foundation walls, exposed floors, ceilings, interior drywall, windows, doors, and skylights must be intact.
- Close all exterior openings to prepare for the blower door test. This includes windows and doors, fireplace dampers, crawlspace and attic hatches.
- Sweep out your fireplace, close the damper, remove any valuables around your fireplace and do not have a fire within 24 hours of the evaluation. Having a fire within 24 hours of the evaluation is a safety hazard to the advisor and anyone in the residence.
- If you are concerned that soot might be drawn into your home, please consider having your chimney swept before your evaluation, and/or covering rugs and removing valuables from around your fireplace.
- Pilot lights of an oil or gas furnace may be extinguished during the blower door test. It is your responsibility to arrange the relighting.
- Your Energy Advisor will take photographs of mechanical systems, insulation levels, windows, and the exterior of the home to meet Natural Resources Canada quality assurance requirements.
- Have your property tax bill and/or roll number available for your energy advisor. This number is required to verify the legal homeowner of the property.
- During the evaluation your en collect your personal information and will request your consent to share the information with Natural Resources Canada and program partners through the Evaluation Authorization Form.
- Ensure your energy advisor has access to all areas and mechanical systems in the home, including any suites, the attic, basement or crawlspace, heating system, water heating system, and windows and doors.
- For your post-retrofit evaluation, ensure all your renovations are completed and that you have photocopies of required documentation for the rebates.
Your energy advisor will send you your EnerGuide reports within two weeks of your evaluation date. If you have not received your report within this time, please first check your junk/spam e-mail folders, and then contact City Green at 1.866.381.9995 or savings@citygreen.ca should you require further assistance.
Vermiculite is a type of insulation that may contain asbestos fibres and is commonly found in older homes with insulation installed prior to 1990. If you suspect that there is vermiculite in your home, it is highly recommended that you take precautionary measures due to serious potential health risks. If exposed, asbestos fibres can become airborne in the home’s interior and cause serious harm if inhaled. For more information about the risks associated with asbestos exposure, please visit Health Canada.
If you discover vermiculite in your home, do not disturb it. Contact a certified asbestos removal specialist that will follow BC hazardous waste regulations for options in relation to your renovations. For information about asbestos testing and having it removed professionally, please visit Work Safe BC.
If you have vermiculite in your home that may be (or become) exposed to the interior, the blower door test will not be performed, and instead you will be requested to sign the Blower Door Test Waiver. By signing this waiver you acknowledge that your EnerGuide rating will likely not be as accurate as it would have been had a blower door test been performed.
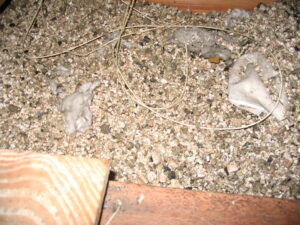
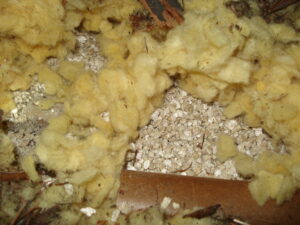
Vermiculite insulation in attic
A service organization is an independent organization licensed by Natural Resources Canada to deliver federal housing programs, such as the EnerGuide Rating System.
Service organizations work with builders, energy advisors, and homeowners across Canada to assess the energy performance and potential energy savings for homes during the design, construction, and renovation stages.
City Green is a licensed service organization, and works with independant energy advisors throughout BC. As a service organization, City Green provides quality assurance, training, technical support, and maintains the integrity of the EnerGuide Rating System.
City Green works with independant energy advisors who manage their own schedules and set their own rates. Contact us to be put in touch with an energy advisor in your area, or check out our Energy Advisors page.
New Homes - BC Energy Step Code
The BC Energy Step Code is a voluntary provincial standard enacted in April 2017 that provides an incremental and consistent approach to achieving more energy-efficient buildings that go beyond the requirements of the BC Building Code. It does so by establishing a series of measurable, performance-based energy-efficiency requirements for construction that builders can choose to build to, and communities may voluntarily choose to adopt in bylaws and policies.
The BC Energy Step Code takes a new, performance-based approach rather than the traditional prescriptive approach of building codes. The BC Energy Step Code does not specify how to construct a building, but identifies an energy-efficiency target that must be met and lets the designer/builder decide how to meet it.
To comply with the BC Energy Step Code, builders must use energy modelling software and on-site testing to demonstrate that both their design and the constructed building meet the requirements of the BC Energy Step Code. The new standard empowers builders to pursue innovative, creative, cost-effective solutions, and allows them to incorporate leading-edge technologies as they come available.
The BC Energy Step Code also supports consumer choice, by allowing designers and builders to use natural gas, electricity, or other energy sources for their project without imposing a penalty on this decision. This fuel-neutral approach provides builders with the flexibility to make energy-efficient buildings using all available technologies.
Read more on energystepcode.ca.
The BC Energy Step Code is currently a voluntary standard builders across B.C. can use. However, local governments can choose to require or encourage builders to meet one or more steps of the BC Energy Step Code as an alternative to the BC Building Code’s prescriptive requirements. To find out if your municipality has adopted the BC Energy Step Code, check the BC Energy Step Code website or speak with your municipality directly.
City Green works with independent energy advisors providing ERS energy modelling, energy labeling and BC Energy Step Code compliance services. See our New Homes Energy Advisor List to find advisors working with City Green in your area. We recommend calling each advisor listed in your area to determine who can best meet your budget, timeline, and project requirements.
Vancouver Building Bylaw (VBBL)
The Vancouver Building Bylaw regulates the design and construction of homes and buildings and the administrative provisions related to permitting extensive renovations. Renovations to homes within the city's boundaries with a value of more than $20,000 require a renovation permit. The City of Vancouver will require an EnerGuide report and a Renovation Energy Upgrade Proposal (REUP).
Renovation Value
Check the City of Vancouver's website and contact the permit office at 604-873-7611 to find out whether or not you require a permit. If you require an EnerGuide report and the Renovation Energy Upgrade Proposal, contact us and we are happy to assist you with the process.
If your home is not in a state where an energy evaluation can be performed, you must:
- Submit a Renovation Energy Upgrade Proposal to obtain your permit.
- Complete the energy evaluation as soon as your renovations are completed and the home is in a state where an evaluation can take place.
- The City of Vancouver will ask for the Homeowner Information Sheet from the energy evaluation during the final inspection.
Heritage homes do require a renovation permit. However, registered heritage homes or those deemed to have heritage significance by the Chief Building Official's office may be exempt from certain VBBL elements. For more information, refer to the Vancouver Heritage Foundation's Introduction for Homeowners: The 2014 Vancouver Building Bylaw and the City of Vancouver's Bulletin 2014-007-BU.
During your energy evaluation, your energy advisor will test the air leakage in your home using a blower door depressurization test. Your air leakage results will be recorded in your reports. If your home has more than 5 air changes per hour at 50 Pascals of pressure (5ACH @ 50Pa), you will be required to complete air sealing upgrades, which are a simple, inexpensive, and very effective way to improve home comfort and efficiency. Your advisor will let you know about ensuring adequate ventilation and if there are any concerns with backdrafting of combustion gases when you complete air sealing improvements.
When your home is 5 ACH or higher at the pre-retrofit evaluation, you need to demonstrate a reduction of at least 2 ACH by:
- Performing a post-retrofit evaluation, where we will complete a blower door test again; or
- Present documentation indicating a minimum of $800 spent towards draftproofing, including supplies, and labour.
In either case, save all your receipts from your draftproofing purchases.
Air Sealing Resources: